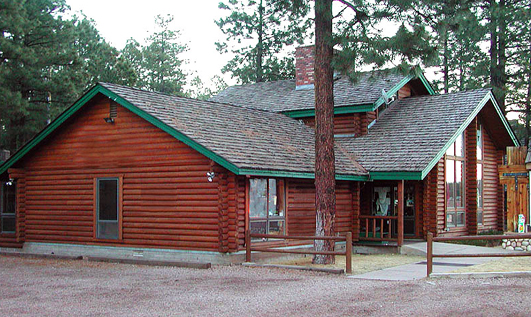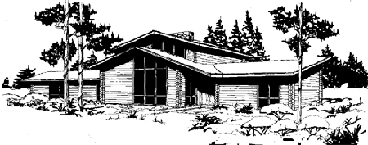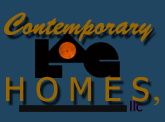The Pinewood – 2,340 sq. ft. (Premier Series)
“A Look at The Open Floor Plan Pinewood Log Home”
The Pinewood is quite an extraordinary home. It has an open, airy look with the family room overlooking the living room and an open staircase. By adding a large stone fireplace, this model becomes quite a modern log home.
The living area is made with vaulted roofs while the bedroom areas have truss roofs. With a minor room arrangement, you could have a pass-through pantry in the kitchen.


For a complete printer-friendly model brochure, including the FLOOR PLANS and MATERIAL LIST, download this PDF.
To view the pricing of this beautiful Premier Series log home, visit our model pricing page located here.
