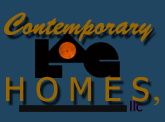The Boulder River – 2,090 sq. ft. (Signature Series)
“A TOUR THROUGH THE BOULDER RIVER LOG HOME”
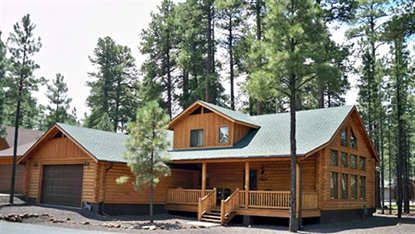
The Boulder River practical and open design provides the perfect balance between functional and luxurious log home living. This charming 3-bedroom home has it all.
Multiple porches provide casual and private outdoor gathering areas featuring a 12 x 24 vaulted covered porch off the great room. Covered porches in both front and rear allow protection from unwelcome elements and enjoyment of those perhaps more favorable.
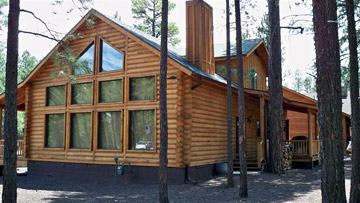
Kitchen and dining areas effortlessly blend into the vaulted great room providing the all-included feeling for family and guests. The laundry and utility areas on the first floor are strategically incorporated to make daily chores easier to tolerate.
Architectural enhancements include the tension arches over porches and entries.
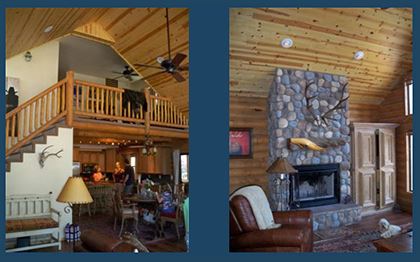
The open stairway to the loft and additional bedrooms on the 2nd floor complete this “has-it-all” plan. The adjacent first floor master suite with generous walk-in closet and ensuite ensures your evening retreat will be one of comfort and relaxation.
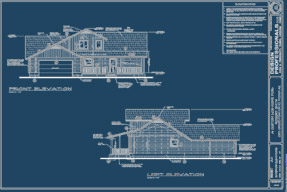
Contemporary Log Homes is pleased to introduce the Boulder River model to our Signature Series of floor plans!
For a complete printer-friendly model brochure, including the FLOOR PLANS and MATERIAL LIST, download this PDF.
To view the pricing of this beautiful Signature Series log home, visit our model pricing page located here.
