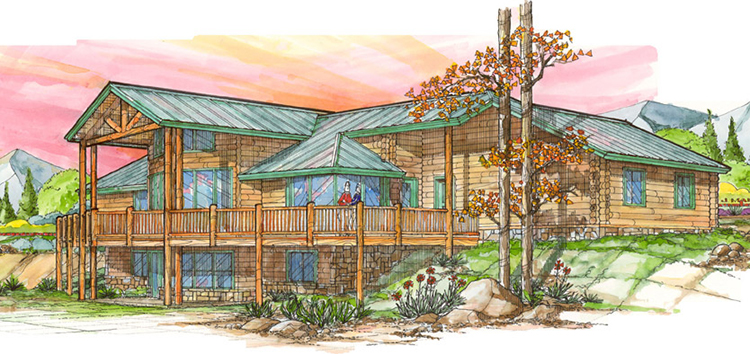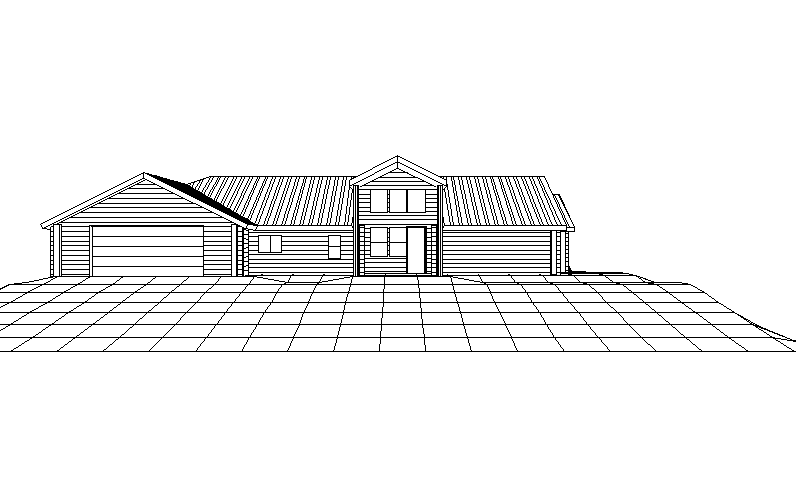The Walker – 3,356 sq. ft. (Signature Series)
Our Walker model blends the rustic warmth of log construction with an extremely functional and attractive floor plan. The main level offers a master bedroom suite, large kitchen and dining room combination and a massive great room. For that special touch, note the bay window that offers a warm, old-fashioned touch to this traditional design. The basement level contains two additional bedrooms, each with its own full bath.
A spacious game room completes this functional and unique open-basement plan.


For a complete printer-friendly model brochure, including the FLOOR PLANS and MATERIAL LIST, download this PDF.
To view the pricing of this beautiful Signature Series log home, visit out model pricing page located here.
