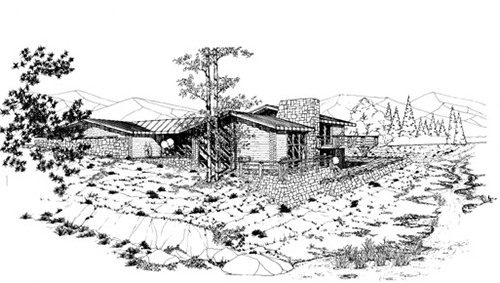The Waterford – 1,798 sq. ft. (Premier Series)

The Waterford is an original plan which bridges the gap of traditional materials with modern construction techniques and design. Its 4 separate levels lend elegance and modernism to log home living. The window areas, with clerestories and arrangement of rooms, allow The Waterford to give the feeling of vast openness.
The living area has vaulted ceilings while the bedrooms have a truss roof with flat ceilings all having a 4/12 pitch. Notice how the family room is open and overlooks the living room through a balcony. Even the placement of the patio suggests the feeling of unique and contemporary log home living
For a complete printer-friendly model brochure, including the FLOOR PLANS and MATERIAL LIST, download this PDF.
To view the pricing of this beautiful Premier Series log home, visit our model pricing page located here.
