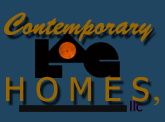The Old Plank – 2,861 sq. ft (Signature Series)
“A Tour Through The Beautiful Old Plank Home”
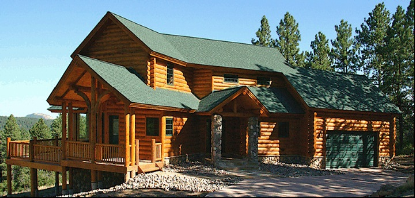
A breakfast counter separates the kitchen from the dining area. Log rafters supporting a tongue and groove ceiling in the kitchen and dining areas beckons friends, family and guests to share a meal or simply enjoy the company.
As you pass through the front door, the ample entry foyer provides access to the great room, kitchen, master bedroom and laundry. A log stairwell provides access to the 2nd floor loft bedroom areas and lower level.
You’re greeted by an open, vaulted great room connected to a bay window dining area off the kitchen. The Old Plank’s effective use of space maintains the feeling of warmth often lost in larger areas.
The dining room, with two alcove bay windows, floods the area with natural light and offers great views of your surrounding landscape.
Off the kitchen and great room is a large covered porch. This porch is attached to a large wrap around deck with log railings. As is with many of our plans, the extensive use of decks and porches virtually eliminates the transition from indoor to outdoor living. Covered porches provide exterior seating areas with protection from the elements.
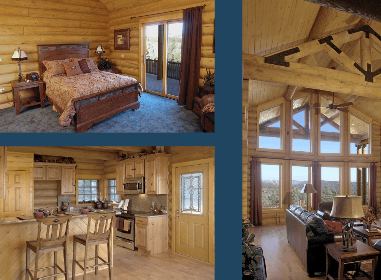
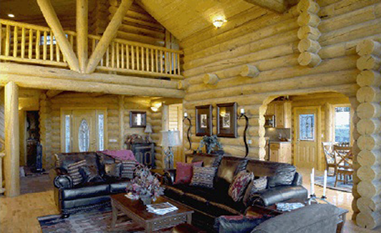
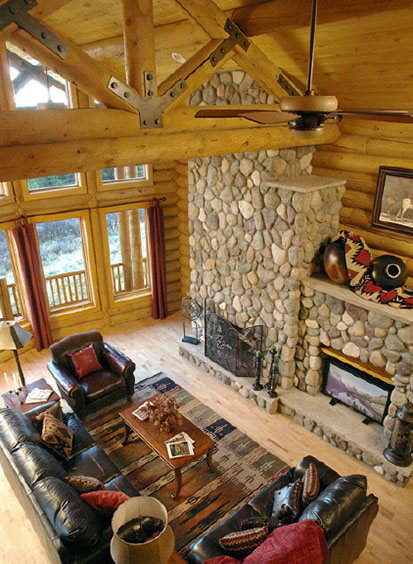
If you’re interested in a floor plan that defines functional with no skimp on features then the “Old Plank” model is designed especially for you.
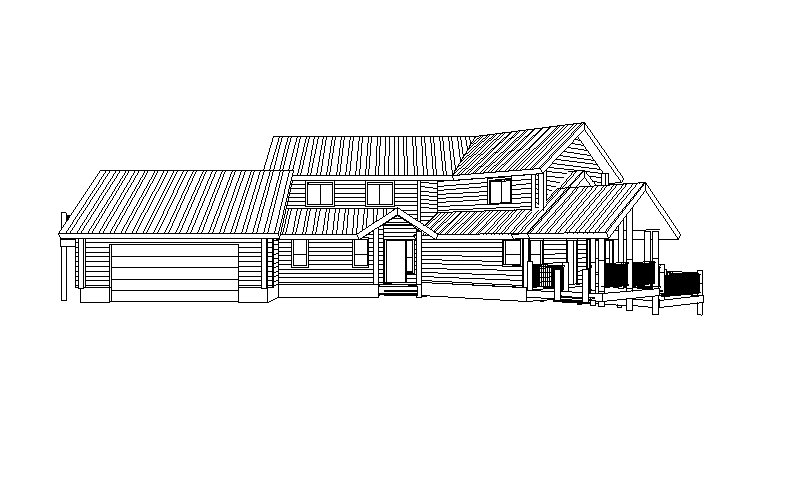
For a complete printer-friendly model brochure, including the FLOOR PLANS and MATERIAL LIST, download this PDF.
To view the pricing of this beautiful Signature Series log home, visit our model pricing page located here.
