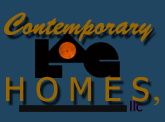The Aspen – 1,542 sq. ft. (Premier Series)
“A LOOK AT THE CHARACTER FILLED ASPEN LOG HOME”
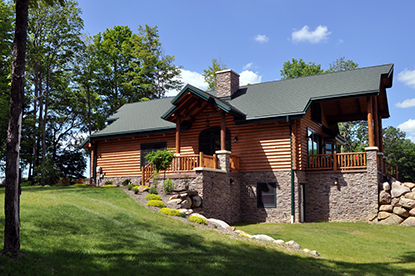
The Aspen has all the features you’d expect in much larger counterparts.
Comfort abounds with this extremely efficient and stylish plan which is enhanced by a dining area bay window, cozy great room and curved stairway to loft and additional bedrooms on the 2nd floor. Multiple porches surround the home providing outdoor portals to the surrounding landscape.
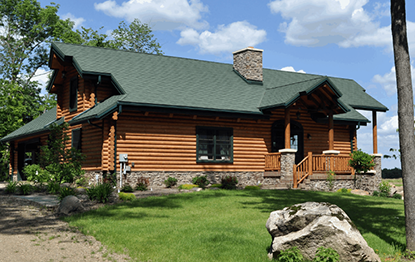
Lots of log home punch in a relatively small foot print.
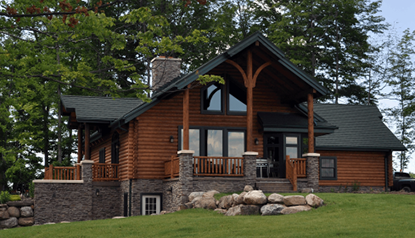
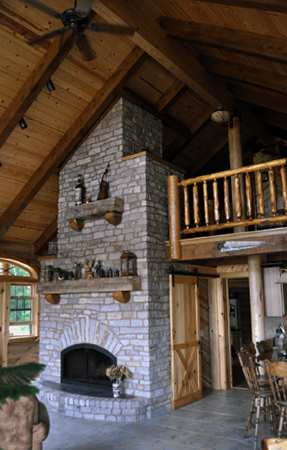
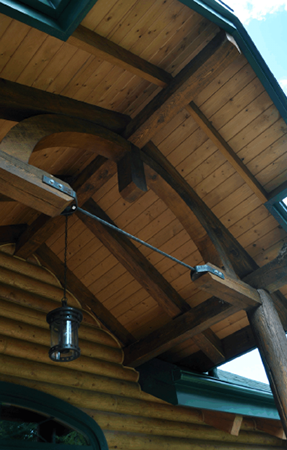
The Aspen is our newest addition to our Premier Series and you’ll find loads of character presented in an affordable floor plan.

For a complete printer-friendly model brochure, including the FLOOR PLANS and MATERIAL LIST, download this PDF.
To view the pricing of this beautiful Premier Series log home, visit our model pricing page located here.
